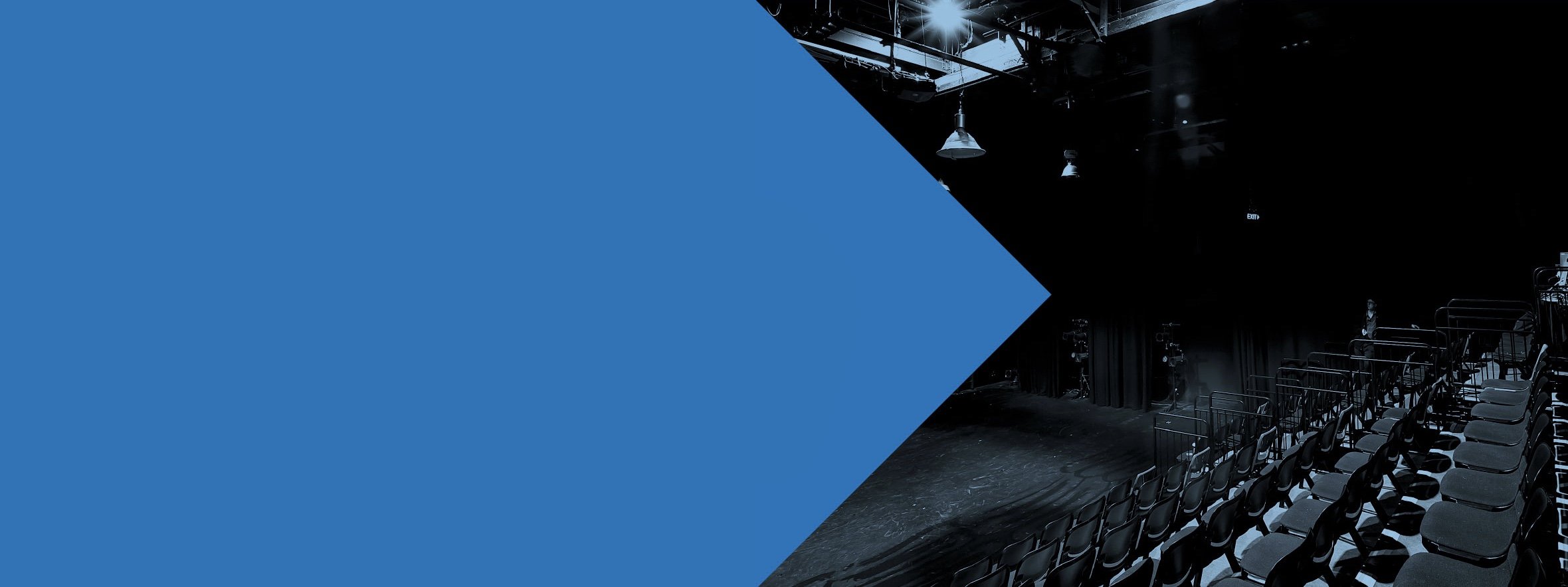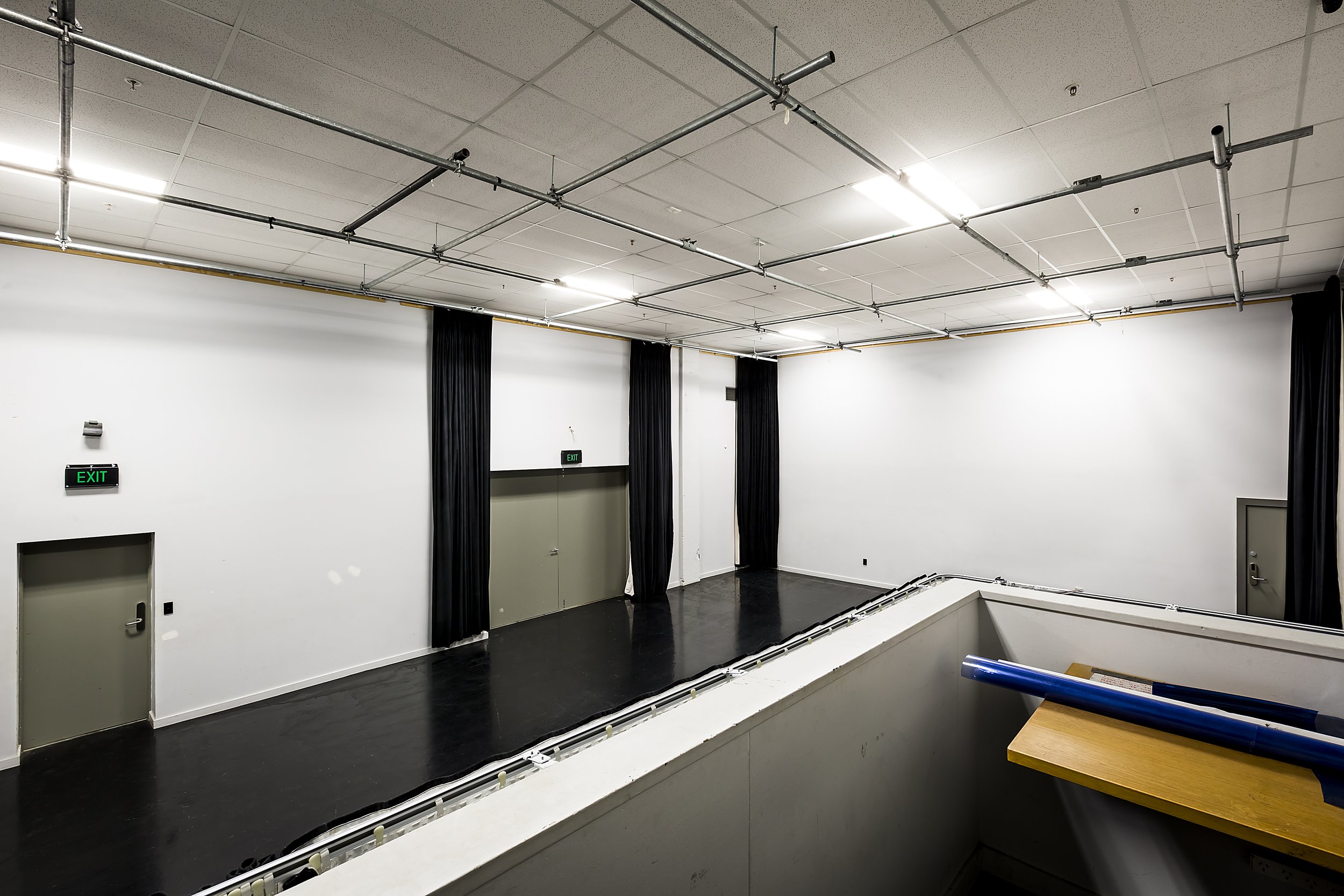
PERFORMANCE SPACES AND THEATRES
Ready to put on a show? We have five performance spaces to choose from.
We offer a variety of world-class performance spaces that vary in their design, structure, capacity, and technical capabilities.
Our team can also look after your event needs by providing a Box Office and Ticketing service (charges additional).
Te Whaea Theatre
This is a ‘black box’ style theatre
Floor area: 23.8 metres long x 16.5 metres wide, 398m2
The walls are dark brown and black painted particle board. The grid is a full catwalk access system over the performance space with integrated lighting bars.
The floor is masonite (hardboard) over timber and is painted black. The black wool curtains that surround the space are suspended on a track around the perimeter.
There is one additional tab track for curtain hanging, which spans the middle of the space (running North-South, 16.5m long). Additional drapes include three pairs of full-height 3m wide black wool masking legs.
There is a crossover in the rear corridor by the dock. Full-height sliding doors at the dock end of the theatre provide easy access.
Audio: Te Whaea Theatre has an audio patch system provided between the floor level and the grid allowing for maximum flexibility of patching speaker, microphone and DMX lines.
Audience Seating: There are 6 x independent raked mobile retractable seating modules. These provide a variety of different configurations up to a maximum seating capacity of 150-170 in end stage (proscenium) configuration. Additional rows of seats at ground level can increase capacity by approximately 24 per row.
Height to underside of catwalk: 7.2 metres
Height to LX bars on catwalk: 8.0 metres
Height to top of curtain track: 6.5 metres
Includes: Full catwalk access system, black theatre curtains, seating block (capacity of 150-170), dock access, audio patch system, 25 ft motorised screen (extra charges apply)
Floor Level: Ground Level
Basement Theatre
The internal Basement level studio theatre is a bare concrete space.
Floor Area: 437m2
The theatre is painted black, approximately 437m2 and 4.5m high with an asphalt floor.
This is a black-box space with no exterior doors or windows, and contains eight pillars at 6m centres. Black fabric curtains which can cover all the walls are suspended on a track around the perimeter of the space. These are permanently installed to assist with acoustics and must not be removed from the track.
Entry is through the lobby, accessed via an exterior roller door and an internal hallway. Limited unrated rigging positions are available on scaffolding bars. These are welded to the ceiling between the pillars at about 2m spacing.
The maximum occupancy for this space is 50 people (due to fire regulations) although it can be extended in some circumstances.
Includes: Curtains, suspended grid.
Screen Lab
The Screen Lab is an internal basement-level studio.
Floor area: 109m2
Unfurnished, it’s approximately 12.8m x 9m wide and 5m high with a black vinyl floor and white painted walls.
Suspended approximately 300mm below the ceiling is a 48mm pipe grid. The maximum total loading for the whole grid is 100kg and the maximum point load is 25kg.
Permanently rigged black fabric curtains are suspended on track around the perimeter of the room. The curtains can cover nearly all the walls turning the space all-black. There are no exterior doors or windows.
There is a raised operating position which can be accessed from the stairs in the corridor. Te Whaea Theatre is directly overhead and adjoining spaces are the Production Bay to the East, and the SEEyD Space to the West. There is no audio equipment in this space. Working light in the Screen Lab is diffused fluorescent tubes.
Includes: Grid, black curtains, operating balcony
The SEEyD Space
The SEEyD Space is a smaller, rectangular internal basement-level studio.
Floor Area: 96m2
It is a bare space approximately 18m x 4.5m wide and 4.5m high. It has white painted walls and a black asphalt floor. There are no exterior doors or windows.
Drama 10 adjoins The SEEyD Space to the West (accessed by a fire door and a roller door). The roller door can be opened to use this space in conjunction with Drama 10.
Limited rigging points are available and there is some lighting equipment semi-permanently installed in this space along with a simple lighting desk.
Standard lighting is by a centre row of 5 x 85w Giant Edison Daylight Powersaver bulbs.
Includes: Rigging points, simple lighting desk.
Drama 10
Drama 10 is an internal basement-level studio.
Floor area: 387m2
It is a bare space approximately 15m x 18m with a particleboard floor (not sprung).
The studio’s ceiling is approximately 4.5m high with 6 x supporting pillars at 6m centres. There is a mirror on one wall and no exterior doors or windows.
A whiteboard is fixed to one of the walls. Access is either through a lobby area via roller doors, fire (crash) doors or one standard interior door.
Adjoining spaces are the SEEyD Space to the east, Basement Theatre lobby to the west and a hallway to the north.
Some sound transmission occurs between Drama 10 and adjoining spaces and the Plaza which is directly above and requires cooperation between users of adjoining spaces.
Includes: Semi-sprung floor, mirrors, whiteboard.
Technical Spaces
Our technical spaces can be hired at suitable times and under approved circumstances.
These include a Sound Studio with Edit Suites, and a Set Tunnel coupled with a Set and Props Workshop.

















